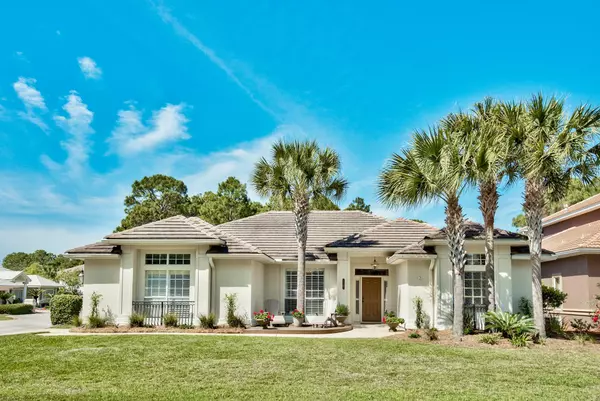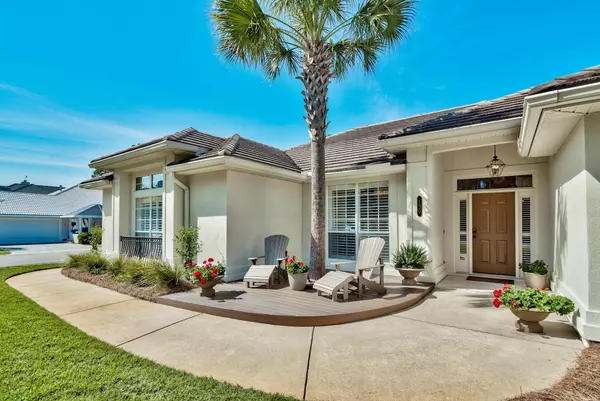For more information regarding the value of a property, please contact us for a free consultation.
139 S Indigo Loop Miramar Beach, FL 32550
Want to know what your home might be worth? Contact us for a FREE valuation!

Our team is ready to help you sell your home for the highest possible price ASAP
Key Details
Sold Price $489,900
Property Type Single Family Home
Sub Type Ranch
Listing Status Sold
Purchase Type For Sale
Square Footage 2,108 sqft
Price per Sqft $232
Subdivision Emerald Bay Ph 1A
MLS Listing ID 795259
Sold Date 07/30/18
Bedrooms 3
Full Baths 3
Construction Status Construction Complete
HOA Fees $68/qua
HOA Y/N Yes
Year Built 1993
Annual Tax Amount $2,384
Tax Year 2017
Lot Size 6,969 Sqft
Acres 0.16
Property Description
Exceptional Residence On A Corner Lot In The Distinguished Golf Community Of Emerald Bay Is An Absolute Must See! This Home Has Been Completely Renovated Inside & Out Including New Trane HVAC & Offers 3 Bedrooms, 3 Full Baths, Plus Home Office. Features Include: Open Floor Plan, Hardwood Floors Through Out, Living Room With Soaring Ceilings, Wall of Windows & Gas Fireplace. Gourmet Kitchen With High End Stainless Appliances, Breakfast Bar, Island, Exotic Antique Brown Granite Counter-tops & Stone Back-splash. Spacious Dual Master Suites Each With Double Vanities, Jacuzzi/Garden Tubs, Separate Showers & Walk-In Closets. Multiple Outdoor Entertaining Areas Include A Front Deck, Rear Patio & Large Wrap Around Screened In Porch Overlooking The Beautifully Landscaped Private Yard.
Location
State FL
County Walton
Area 15 - Miramar/Sandestin Resort
Zoning Resid Single Family
Rooms
Guest Accommodations Fishing,Gated Community,Golf,Pets Allowed,Picnic Area,Pool,Short Term Rental - Not Allowed,Tennis,TV Cable,Waterfront
Kitchen First
Interior
Interior Features Breakfast Bar, Ceiling Crwn Molding, Ceiling Raised, Ceiling Tray/Cofferd, Fireplace, Fireplace Gas, Floor Hardwood, Floor Tile, Furnished - None, Kitchen Island, Lighting Recessed, Newly Painted, Pantry, Plantation Shutters, Split Bedroom, Washer/Dryer Hookup, Window Treatment All, Woodwork Painted
Appliance Auto Garage Door Opn, Cooktop, Dishwasher, Disposal, Microwave, Oven Self Cleaning, Range Hood, Refrigerator W/IceMk, Smoke Detector, Smooth Stovetop Rnge, Stove/Oven Electric
Exterior
Exterior Feature Deck Open, Patio Covered, Patio Enclosed, Patio Open, Porch, Porch Open, Porch Screened, Shower, Sprinkler System
Garage Garage, Garage Attached, Guest, Other, Oversized
Garage Spaces 2.0
Pool None
Community Features Fishing, Gated Community, Golf, Pets Allowed, Picnic Area, Pool, Short Term Rental - Not Allowed, Tennis, TV Cable, Waterfront
Utilities Available Electric, Phone, Public Sewer, Public Water, TV Cable, Underground
Private Pool No
Building
Lot Description Aerials/Topo Availbl, Corner, Covenants, Cul-De-Sac, Golf Course, Interior, Irregular, Restrictions, See Remarks, Within 1/2 Mile to Water
Story 1.0
Structure Type Frame,Roof Tile/Slate,Slab,Stucco
Construction Status Construction Complete
Schools
Elementary Schools Van R Butler
Others
HOA Fee Include Accounting,Land Recreation,Legal,Management,Recreational Faclty,Security
Assessment Amount $204
Energy Description AC - 2 or More,AC - Central Elect,Ceiling Fans,Double Pane Windows,Heat Cntrl Electric,Heat High Efficiency,See Remarks,Water Heater - Elect
Financing Conventional
Read Less
Bought with ResortQuest Real Estate Topsl
GET MORE INFORMATION




