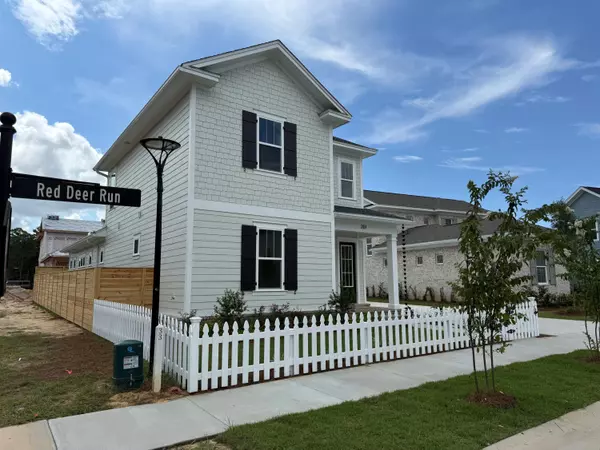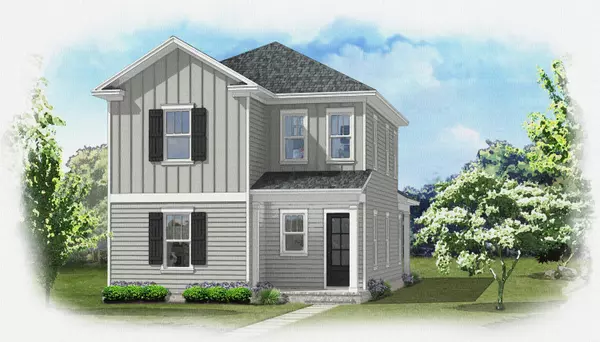For more information regarding the value of a property, please contact us for a free consultation.
201 Red Deer Run Niceville, FL 32578
Want to know what your home might be worth? Contact us for a FREE valuation!

Our team is ready to help you sell your home for the highest possible price ASAP
Key Details
Sold Price $619,375
Property Type Single Family Home
Sub Type Craftsman Style
Listing Status Sold
Purchase Type For Sale
Square Footage 2,194 sqft
Price per Sqft $282
Subdivision Deer Moss Creek
MLS Listing ID 969009
Sold Date 08/22/25
Bedrooms 5
Full Baths 3
Construction Status Construction Complete
HOA Fees $76/qua
HOA Y/N Yes
Year Built 2025
Annual Tax Amount $8
Tax Year 2023
Lot Size 5,662 Sqft
Acres 0.13
Property Sub-Type Craftsman Style
Property Description
The Magnolia Plan offers 5 bedrooms and 3 full baths of stylish living. Sellers pays1% towards total closing costs, PLUS 20K anywhere money for rate buy down, closing/ price reduction. Primary suite and 1 guest bedroom are down stairs & 3 guest bedrooms and full bath upstairs. Kitchen boasts white shaker wood cabinets and white quartz counters & a walk in pantry w/ microwave. durable, wood look LVP flooring w/ tile in the wet rooms. Oversized, 2 Car Garage. Smart features include a Ring doorbell & Smart Belt garage door opener. Seller offering $10,000 towards rate buy down w/approved lender. PLUS an additional $10,000 anywhere money. plus1 % towards total closing costs. Community Clubhouse, pool, playground& 1/2 basketball ct amenities minutes away in PH
Location
State FL
County Okaloosa
Area 13 - Niceville
Zoning City,Resid Single Family
Rooms
Guest Accommodations Community Room,Pavillion/Gazebo,Playground,Pool
Interior
Interior Features Ceiling Vaulted, Floor Vinyl, Kitchen Island, Pantry, Pull Down Stairs
Appliance Auto Garage Door Opn, Dishwasher, Disposal, Microwave, Range Hood, Refrigerator W/IceMk, Stove/Oven Gas, Warranty Provided
Exterior
Exterior Feature Fenced Lot-Part, Fenced Privacy, Patio Covered, Rain Gutter, Sprinkler System
Parking Features Detached, Oversized
Garage Spaces 2.0
Pool Community
Community Features Community Room, Pavillion/Gazebo, Playground, Pool
Utilities Available Electric, Gas - Natural, Phone, Public Sewer, Public Water, TV Cable, Underground
Private Pool Yes
Building
Lot Description Covenants, Curb & Gutter, Easements, Level, Sidewalk, Survey Available
Story 2.0
Structure Type Siding CmntFbrHrdBrd,Slab
Construction Status Construction Complete
Schools
Elementary Schools Plew
Others
HOA Fee Include Ground Keeping,Master Association,Recreational Faclty
Assessment Amount $230
Energy Description AC - Central Elect,Ceiling Fans,Double Pane Windows,Insulated Doors,Storm Doors,Water Heater - Tnkls
Financing Conventional,FHA,VA
Read Less

Bought with Ruckel Properties Inc



