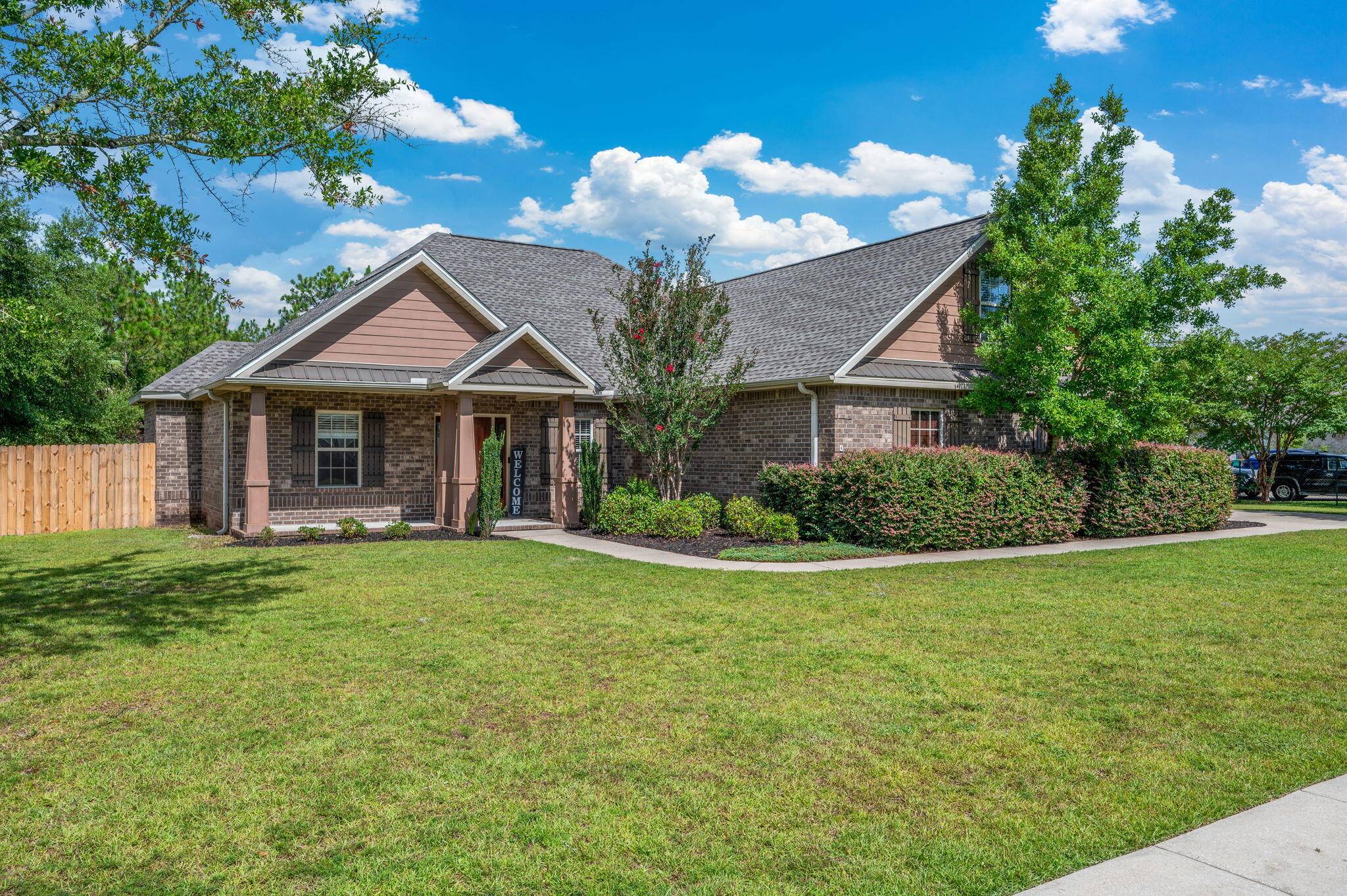5534 Frontier Drive Crestview, FL 32536
OPEN HOUSE
Sun Jul 20, 12:00pm - 3:00pm
UPDATED:
Key Details
Property Type Single Family Home
Sub Type Traditional
Listing Status Active
Purchase Type For Sale
Square Footage 2,157 sqft
Price per Sqft $238
Subdivision Colony Ridge Ph Ii
MLS Listing ID 981316
Bedrooms 4
Full Baths 2
Construction Status Construction Complete
HOA Fees $400/ann
HOA Y/N Yes
Year Built 2013
Annual Tax Amount $4,301
Tax Year 2024
Lot Size 0.700 Acres
Acres 0.7
Property Sub-Type Traditional
Property Description
Location
State FL
County Okaloosa
Area 25 - Crestview Area
Zoning County,Resid Single Family
Rooms
Kitchen First
Interior
Interior Features Breakfast Bar, Ceiling Tray/Cofferd, Ceiling Vaulted, Fireplace, Floor Laminate, Floor Tile, Floor WW Carpet, Lighting Recessed, Newly Painted
Appliance Auto Garage Door Opn, Dishwasher, Dryer, Microwave, Refrigerator, Stove/Oven Electric, Washer
Exterior
Exterior Feature Fenced Privacy, Pool - Gunite Concrt, Pool - In-Ground, Porch Open, Sprinkler System, Yard Building
Parking Features Garage Attached
Garage Spaces 2.0
Pool Private
Utilities Available Electric, Phone, Public Water, Septic Tank, TV Cable
Private Pool Yes
Building
Lot Description Covenants, Interior, Restrictions, Sidewalk
Story 2.0
Structure Type Roof Dimensional Shg,Siding Brick Some,Slab
Construction Status Construction Complete
Schools
Elementary Schools Northwood
Others
Assessment Amount $400
Energy Description AC - Central Elect,Ceiling Fans,Double Pane Windows,Heat Cntrl Electric,Water Heater - Elect
Financing Conventional,FHA,VA



